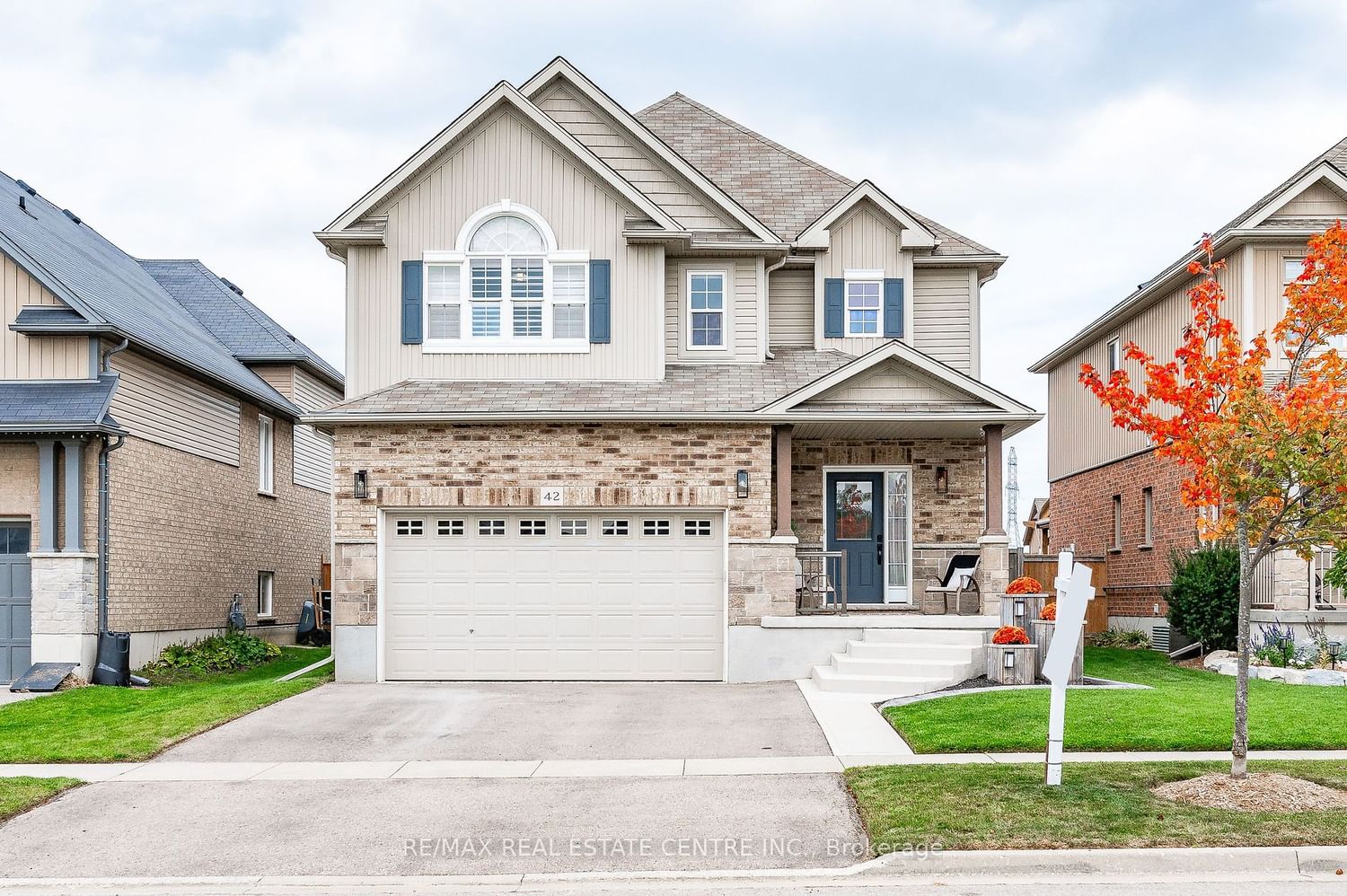$1,199,000
$*,***,***
3+1-Bed
4-Bath
2000-2500 Sq. ft
Listed on 2/6/24
Listed by RE/MAX REAL ESTATE CENTRE INC.
Welcome to 42 Kropf Dr! This Bright & Beautiful 3 bed, 4 bath home features over 3000 square feet of finished living space backing onto the quiet of farm fields. This one owner home has been meticulously maintained & updated taking every detail into account. The main floor features a custom kitchen with waterfall granite island & large pantry flowing into the lovely living room overlooking the peaceful rear yard. From the dining room you can walk out to your private deck with plenty of space for entertaining. The second floor features a large master bedroom with luxury ensuite bath & a dreamy walk-in-closet with built-ins and center island. The 2 additional bedrooms are oversized with plenty of light, large closets & a Jack and Jill bathroom. The basement has another luxury bath, plenty of storage & a large recreation room for your entertaining pleasure as well as a 4th bedroom/office. Close to schools, easy access to hi-way & family friendly neigbourhood. Book your showing today!
To view this property's sale price history please sign in or register
| List Date | List Price | Last Status | Sold Date | Sold Price | Days on Market |
|---|---|---|---|---|---|
| XXX | XXX | XXX | XXX | XXX | XXX |
X8048702
Detached, 2-Storey
2000-2500
11+4
3+1
4
2
Attached
4
6-15
Central Air
Finished
Y
Y
N
Brick, Vinyl Siding
Forced Air
Y
$4,763.14 (2023)
< .50 Acres
115.00x45.00 (Feet)
